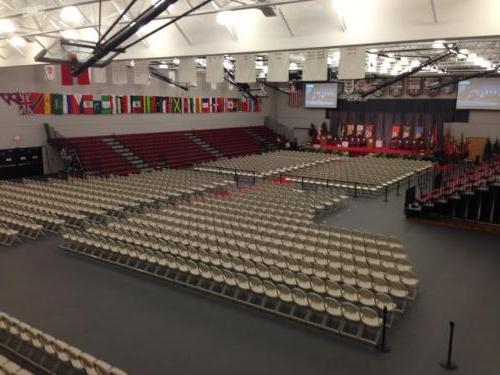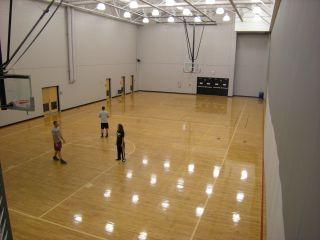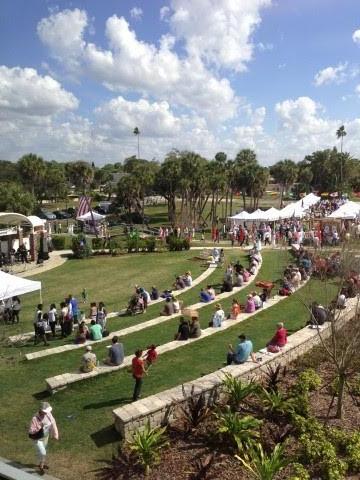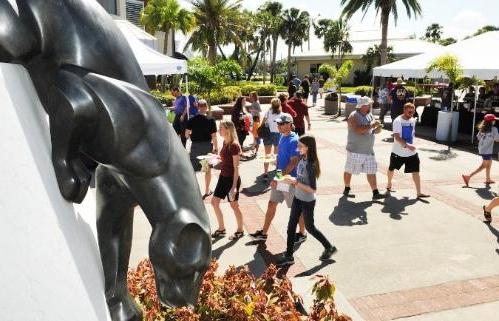Locations
Locations
- Gleason Performing Arts Center provides many features attractive for presentations, symposiums, and videoconferences as well as concerts, recitals and plays. Fully equipped with flexible lighting, sound, and a 1,100 square-foot stage, the 480-seat Gleason Center offers a load-in area, two dressing rooms, a Green Room, and a large lobby/display area.
- Gleason Performing Arts Center is available for events for up to 2,000 guests.
- Gleason has 487 seats (includes 4 ADA spaces)

- Clemente Center for Sports and Recreation is a 62,000 square foot facility that houses the varsity gym, intramural gym, weight room and a racquetball court. The two gyms, along with one meeting room and a beautiful aerobics room are available for rental for sporting events as well as large conferences, banquets, and galas. A small concession/food court area is located off the main lobby.
- Clemente Center has a maximum capacity of approximately 2,600 guests/employees seated & approximately 2,800 standing.
Note:
*External users cannot use their own staff personnel for events; they must use university employees.
*Florida Tech students and student groups (clubs, organizations, etc.) are limited to one 90-minute time period per day in Clemente Center and three separate reservations per week.



Clemente Center Varsity Gym

The larger of two gymnasiums in the Clemente Center for Sports and Recreation. There is an "air wall" dividing the two gyms, which can be removed for large events. With bleachers and chairs, the combined gyms can seat approximately 2,600.
Clemente Center Intramural Gym

The smaller of two gymnasiums in the Clemente Center for Sports and Recreation. There is an "air wall" dividing the two gyms that can be removed for large events.
- Panther Aquatic Center has a maximum capacity of 137 guests in the recreation pool and 213 guests in the competition pool.

- Hartley Room is located on the second floor of the Denius Student Center and is the main banquet venue for campus. The large open floor plan allows for flexibility with the variety of events as well as the number of guests. It is also equipped with a large screen and sound system.
- Hartley Room has a maximum capacity of 200 guests.


- Conference Room #117 has a maximum capacity of 100 guests.
- Room #165A
- Room #165B
- Executive Conference Room 118

- The Panthereum outdoor amphitheater, located outside of Denius Student Center, is the perfect venue for concerts and other performances with a small stage looking out over a lush, open lawn.


Panther Plaza


- Crawford Greene, located in between Crawford, Skurla, Academic Quad, and Gleason Performing Arts Center, this lush green area is home to the annual Botanical Fest Plant and Garden sale, as well as a variety of smaller events and festivals.



 Give to Florida Tech
Give to Florida Tech 
